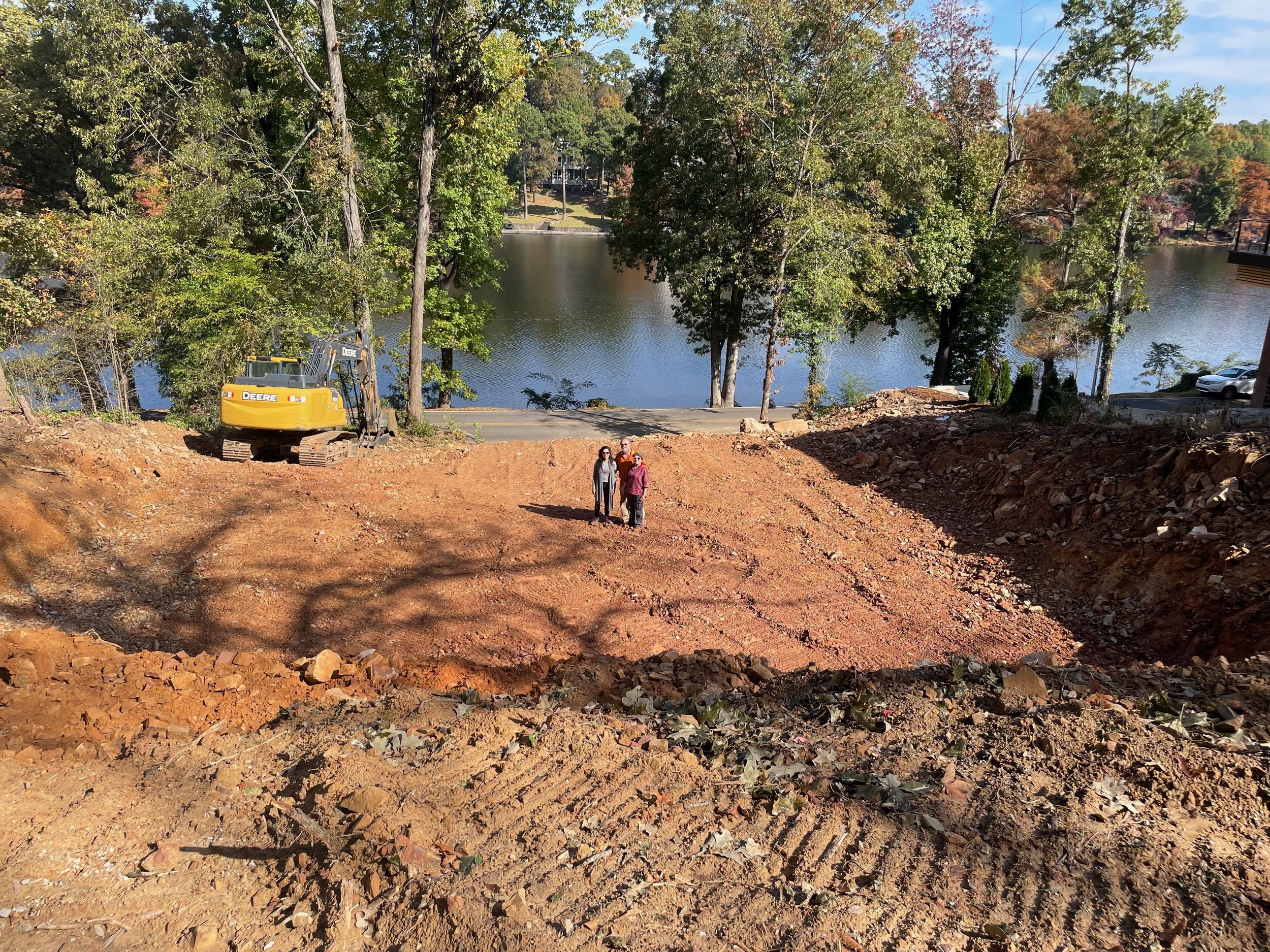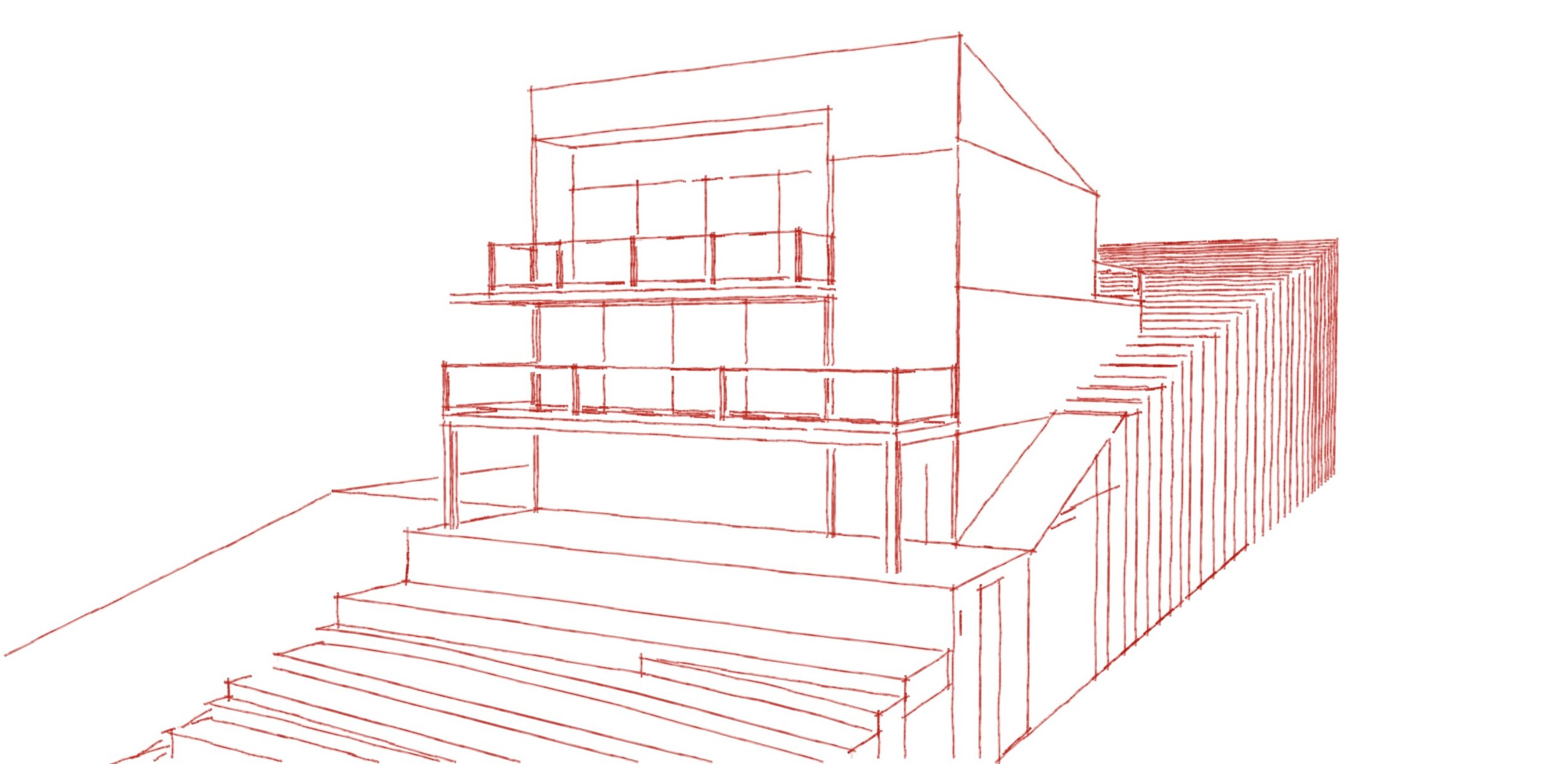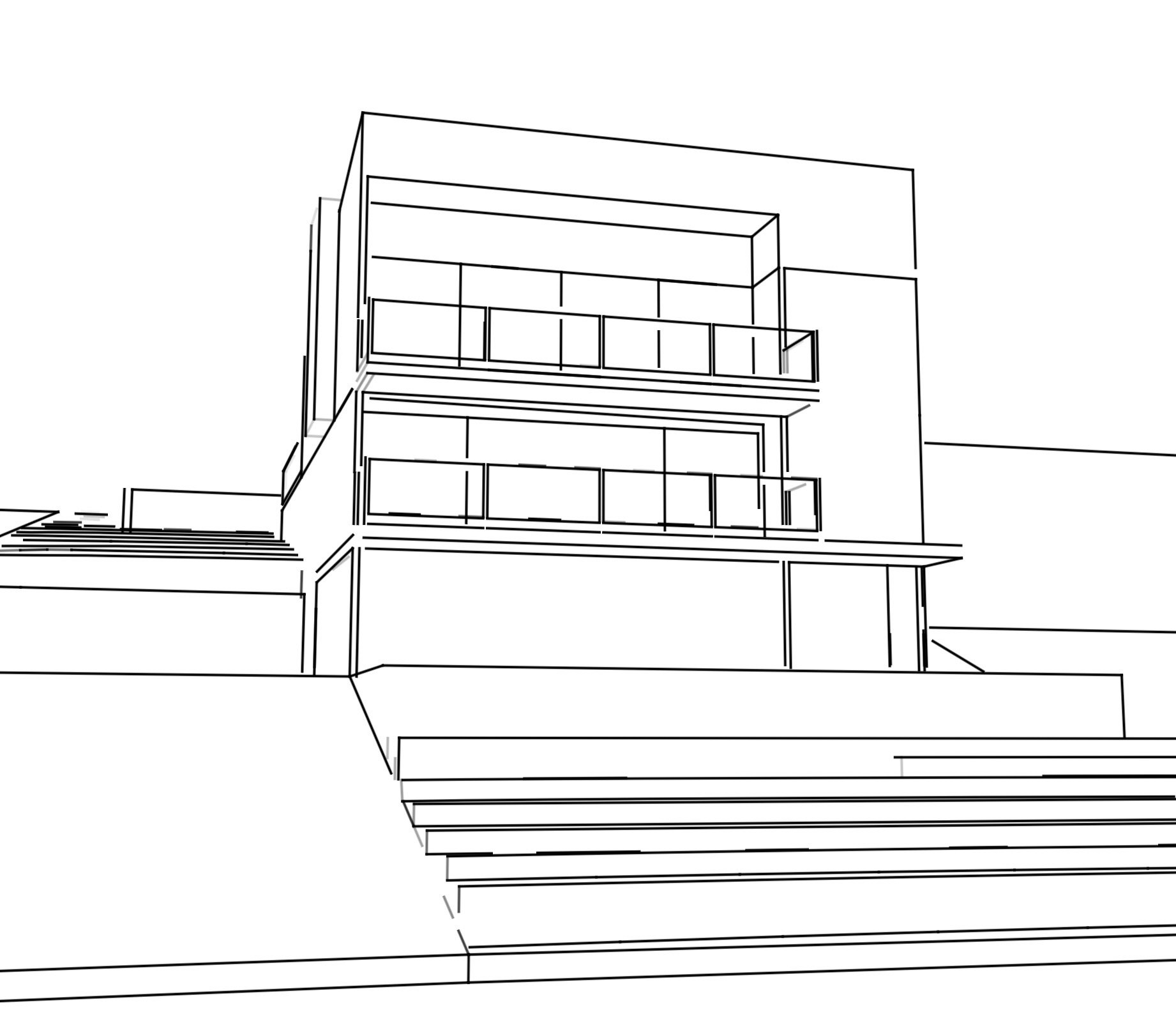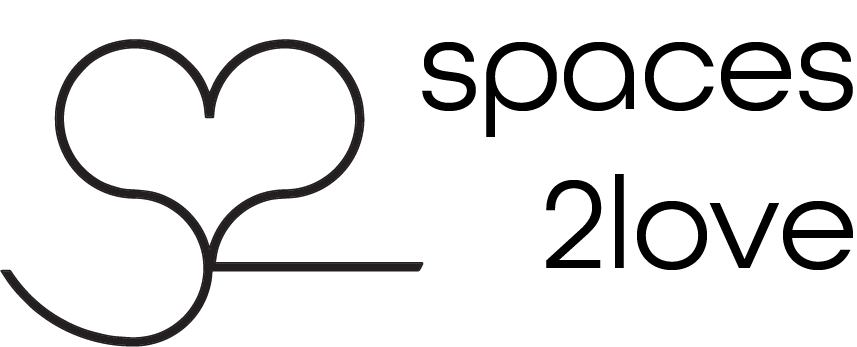
Waterside House
Architect
North Little Rock - 2022 / 2023
Custom home design for a 2,184 sq ft, two-level house on a sloped lot facing a lake, commissioned by a couple of artists. It features 2 bedrooms, a studio, and 2.5 bathrooms. The original plan was redesigned after the discovery of a large rock during excavation. The design expresses the clients' identity and values, integrates with the natural surroundings, and maximizes open views of the lake and rear of the lot.

















